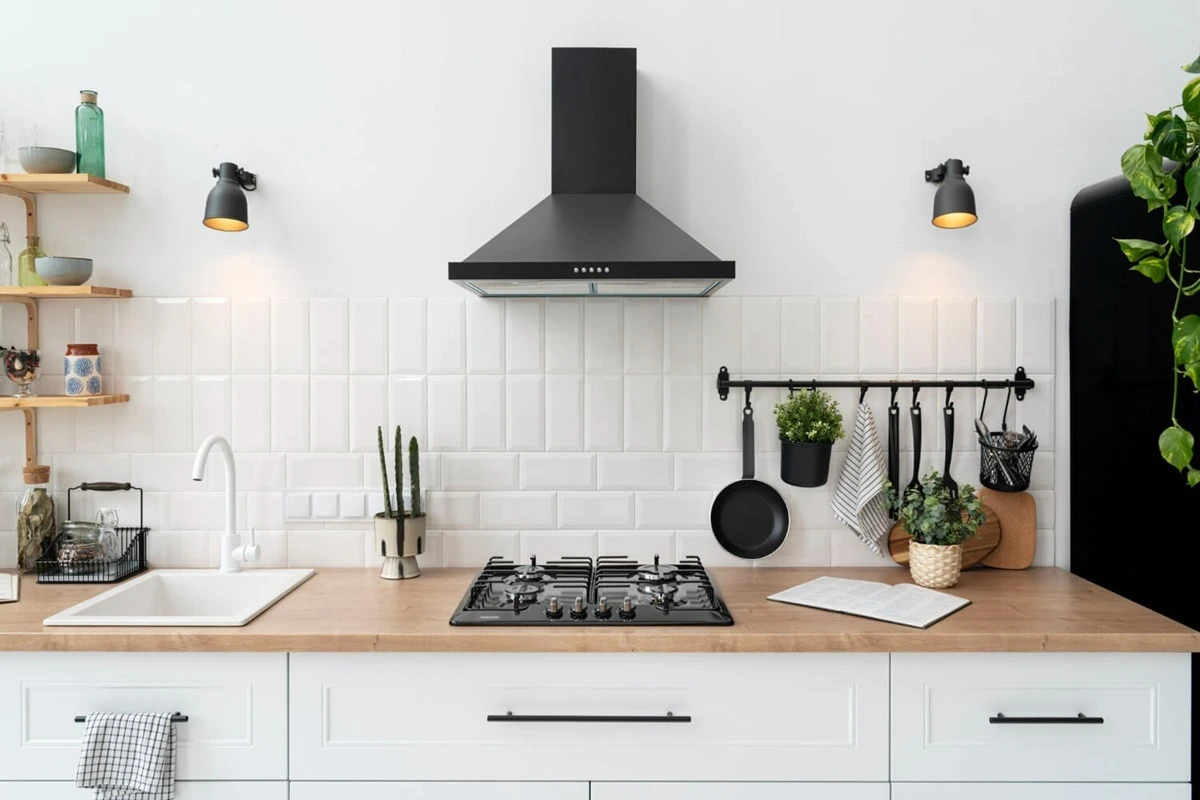Design Ideas for Small Kitchens
Designing a small kitchen is often challenging as there is limited space, and must make full use of it. However, you can renovate it with the right strategies to maximize its functionality. Countless kitchen renovation ideas can help you transform your kitchen.
This post will unveil some top-listed design ideas for small kitchens. These ideas will enable you to maximize your kitchen’s functionality while boosting its overall aesthetics. Let’s uncover these design ideas without further ado.
14 Ingenious Design Ideas to Steal for Your Small Kitchen
The following section contains design ideas that can elevate the functionality and aesthetics of your small kitchen.
1. Use Vertical Space
When renovating small kitchens, maximizing the available space is a significant concern. Install cabins up to the ceiling to make full use of vertical space. As a result, you will have extra storage space to keep and store accessories.
2. Opt for Compact Appliances
Various compact appliances are now available. You can opt for them to save space and give the kitchen a sleek appearance. For instance, getting a compact fridge, dishwasher, and similar appliances will be ideal for small kitchens. These compact appliances occupy less space while offering the same functionality as regular ones.
3. Invest in Multifunctional Furniture
You can renovate your small kitchen by using multifunctional furniture. For example, you can get a kitchen island with built-in storage options, such as drawers. Similarly, you can invest in a foldable dining table to maximize the space.
4. Use Mirrors to Create an Illusion
Using mirrors when designing a small kitchen is a great idea. They not only add to the aesthetic but also give the illusion of a bigger space. You can use mirrors on walls, windows, and cabins to make them look stylish.
5. Incorporate Smart Storage Solutions
Storage can be a significant issue when designing a small kitchen. Therefore, you should incorporate some intelligent storage solutions. You can opt for hanging shelves, magnetic knife strips, etc. Try using awkward spaces to maximize storage. For example, the space under the sink can be used to add two more cabinets.
6. Try Neutral Tones
Neutral colors are your go-to option for designing a small space. Try using white, grey, beige, and other similar colors. They are trending and will make your space look spacious and open.
7. Go Green
Regardless of the size of the kitchen, going green is always a top-listed choice to make it visually appealing. All you need to do is introduce some indoor plants and paint the cabins green. This small change will elevate the elegance of your kitchen and make it eco-friendly.
8. Play with Colors
Don’t limit yourself to neutral colors only when renovating your small kitchen. You can use any color you want to give your space a personalized touch. Try different colors and color patterns to see which one works best. When doing so, make sure it matches the rest of your home.
9. Extend Backsplash Upward
The backsplash can be modified to add some style to your kitchen. Firstly, you should opt for bold-colored tiles for backsplash. Secondly, extend it up to the ceiling to make it visually appealing.
10. Make Full Use of Corners
Corners are often overlooked when renovating the kitchen. You need to make full use of them to add some more space to store different accessories. For instance, you can simultaneously use corner shelves that offer functionality and aesthetics.
11. Mount Different Racks
Mounting different racks in your small kitchen will help incorporate versatility. These racks enable you to organize different things without using the floor space. For instance, you can mount knives, cutlery, and spice racks for organization.
12. Install Open and Floating Shelve
Try installing open shelves that go up to the ceiling. These shelves occupy no floor space and are used to add considerable storage space. Similarly, you can install floating shelves to ensure they don’t block the entrance of natural light in your kitchen.
13. Customized Cabinetry
Customizing the cabinets is a great way to design your small kitchen. You can choose from different designs for the cabinet doors. Similarly, you can customize the inside for better organization.
14. Get Help from Professionals
When designing your small kitchen, the most crucial thing you need to focus on is calling experts. They will help you transform your small kitchen. Contact Lux Renov8 to design or renovate your kitchen in Dubai. It’s a reliable company with a record of providing top-tier services for over ten years. Its renovation team has skilled and trained professionals who will pay attention to every detail when renovating your kitchen.
Bottom Line
Designing a small kitchen is no longer challenging, as you know some of the best ideas for this project. Trying these ideas will help you surpass the limits despite having a small space. Call Lux Renov8 to hire experts for a hassle-free renovation experience.

